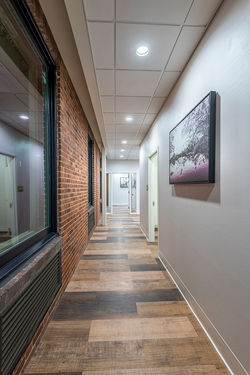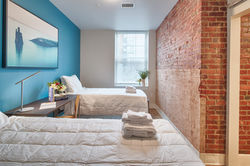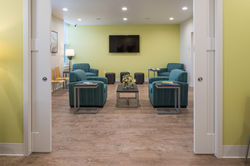top of page
Rehabilitation for Treatment
 |  |  |  |  |  |  |
|---|---|---|---|---|---|---|
 |  |
Tuerk House
Location: Baltimore, MD
Client: The Tuerk House
Services: Architecture, and Interior Design
Cost: $14,000,000
RM Sovich Architecture designed this 37,000 square foot renovation/comversion of a former hospital into residential treatment center for 96 men and women. The project includes a new commerical kitchen and serving area featuring healthy alternatives, enlarged dining room, accessible bathrooms, new reception and administration areas, and conversion the residential floors into suites with semi private bathroom facilities. The roof top has been converted into a fitness area with gym, half-court, and roof garden. The project is designed to meet the Baltimore City Green Building Code.




bottom of page


